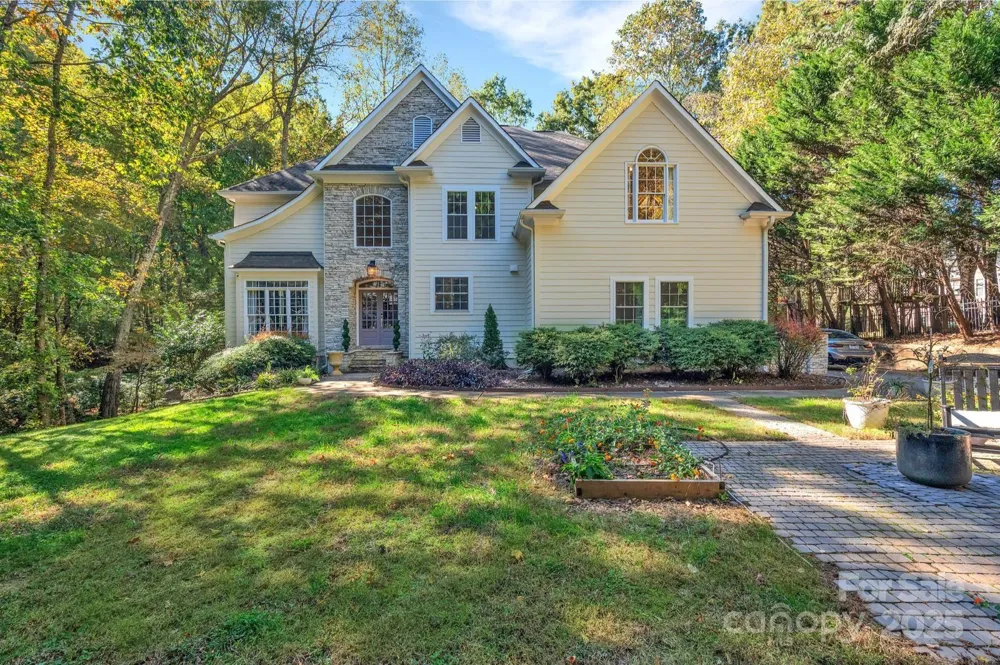Discover a rare offering of refined tranquility and effortless convenience, nestled between the historic downtowns of Davidson and Cornelius. Tucked at the end of a secluded cul-de-sac, this fully reimagined residence unfolds behind a graceful tree-lined driveway—establishing a heightened sense of arrival and seclusion, yet just minutes from the boutique shops, fine dining and vibrant village atmosphere of both towns.
Step into a world where modern design meets timeless craftsmanship. A hand-blown Venetian-glass chandelier announces the stunning foyer, leading to a striking staircase with black oval iron balusters flanked by solid oak—elegant, sculptural and boldly contemporary. Curl up into the peaceful lounge with expansive views of mature trees and natural landscaping, offering serenity with every glance.
The heart of the home is a show-stopping chef’s kitchen: quartz countertops, solid hardwood shaker cabinetry, a generous center island and a dual-fuel six-burner gas range combine to create an entertainer’s dream. The kitchen flows seamlessly into the living and dining areas, anchoring the open-concept floor plan with ease and refinement. The hearth of the wood burning fireplace has been redesigned to feel like it is from a luxury hotel.
Throughout the home, solid Tennessee oak flooring was added to bring natural warmth and sophistication. Two luxuriously updated staircases with modern railings reinforce the architectural integrity and balance of the design.
The main-level primary suite is a sanctuary unto itself: dramatic black-and-white mosaic marble floors, an oversized 72-inch cast-iron soaking tub with elegant chrome feet, double marble-top vanity and a walk-in rain-shower with premium fixtures create the feel of a private spa retreat. Upstairs, a second primary suite features a jetted tub and abundant storage. A dedicated laundry room adorned with Moroccan-inspired tile and a separate wing with three additional bedrooms and two full baths complete the upper level.
Step outside to enjoy mature trees, lush private landscaping and the calm of your own wooded hideaway—yet the conveniences of both downtown Davidson and downtown Cornelius are just minutes away. Walking trails, greenways and the charm of these historic lakeside towns await.
This is more than a home—it is a distinguished lifestyle: elegance and privacy wrapped in modern luxury, situated in a prime location between two of the region’s most desirable communities, yet walkable to both towns! An exceptional opportunity for the buyer who demands sophistication, location and design without compromise.
Schedule your private tour today and experience the grandeur in person.



