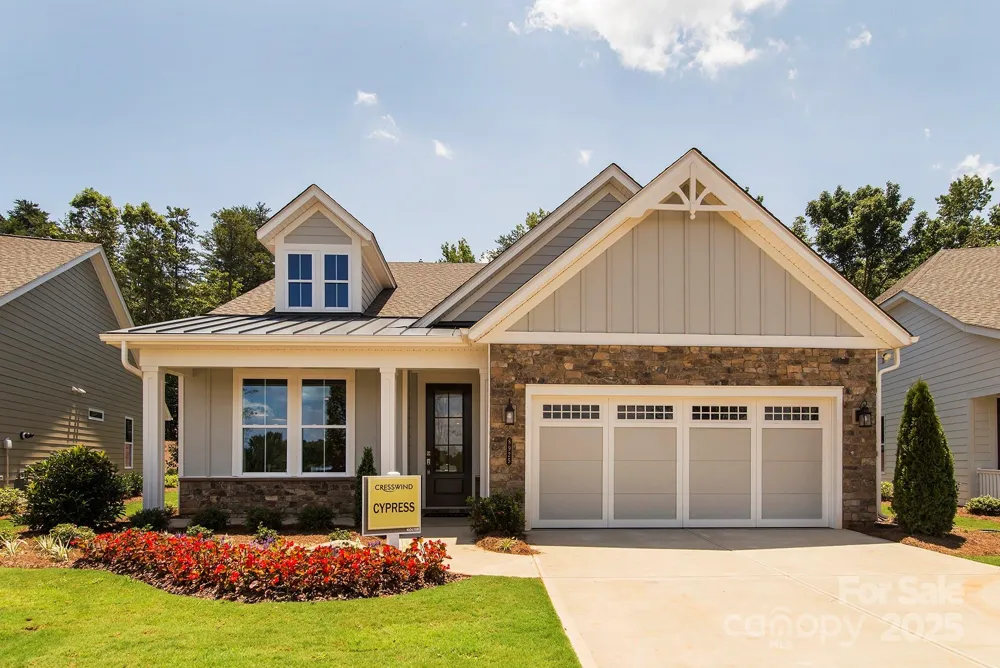**New Construction** Imagine waking up in a home where every detail has been perfectly curated, right down to the last decorative pillow. This isn't just a house; it's the **Cypress Model Home**, and it's being offered with **all of the decorator's furnishings** included. All you need to do is unlock the front door and start living.
From the moment you enter the **open foyer** with its elegant **tray ceilings**, you'll be welcomed by the warm glow of natural light reflecting off the decorator **tile floors**. The thoughtful design continues into the adjacent breakfast nook, featuring a charming **built-in bench** perfect for casual mornings.
The heart of the home—the **open, large kitchen**—is a chef's dream and a showpiece. It features stunning **42" cabinets**, brilliant **quartz countertops**, a sleek **built-in wall oven and microwave**, and a premium **gas cooktop**. But the true centerpiece is the adorable, deep **farmer sink** that adds a touch of elegance.
Seamlessly flowing from the kitchen is the **open, large great room**, a dramatic space with an impressive **11-foot ceiling**. Curl up by the **gas fireplace** on a chilly evening, flanked by handsome **bookshelves** on each side, already waiting to be filled with your favorite collections. Best of all, sunlight streams in all day through the attached **sunroom**, a bright retreat with plenty of windows for reading or relaxing.
When it's time to unwind, the **primary suite** is a true sanctuary. You'll never have to share closet space again with dedicated **his and hers closets**, while the ensuite bathroom provides a moment of peace with its **dual separate sinks**.
The main level also offers a unique flexibility with its **2 bedroom** layout plus a dedicated **study**. Tucked away and closed off by beautiful **glass French doors**, the study is an ideal spot for a home office, library, or hobby room.
Need space for visitors? The private **loft** is your answer. It's the perfect getaway space for guests, grandchildren, or even a quiet second living room, complete with its own **full bathroom** and a handy **walk-in closet for storage**.
Finally, you can rest assured knowing you have a spacious **2-car garage** and, perhaps most importantly, a tranquil setting. The home site **backs up to woods** for unparalleled privacy, making this fully furnished, magazine-worthy home your own secluded haven.
Why wait to build or spend months shopping for furniture? This home is ready for you right now.



